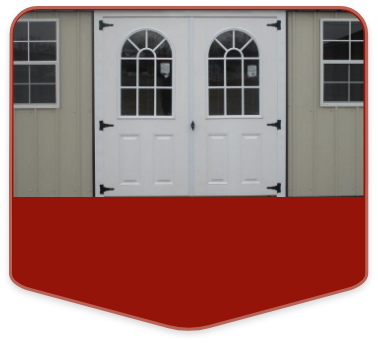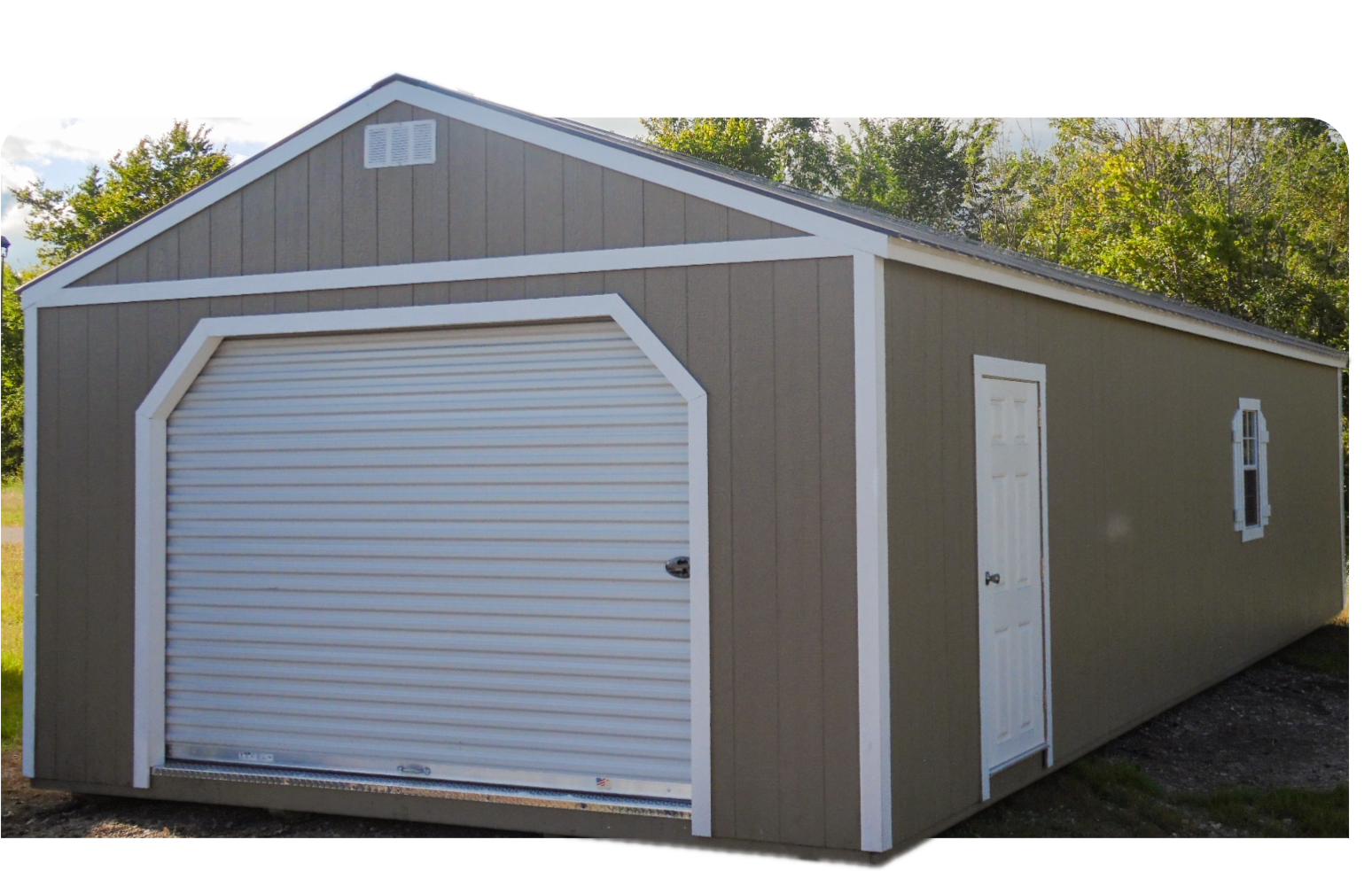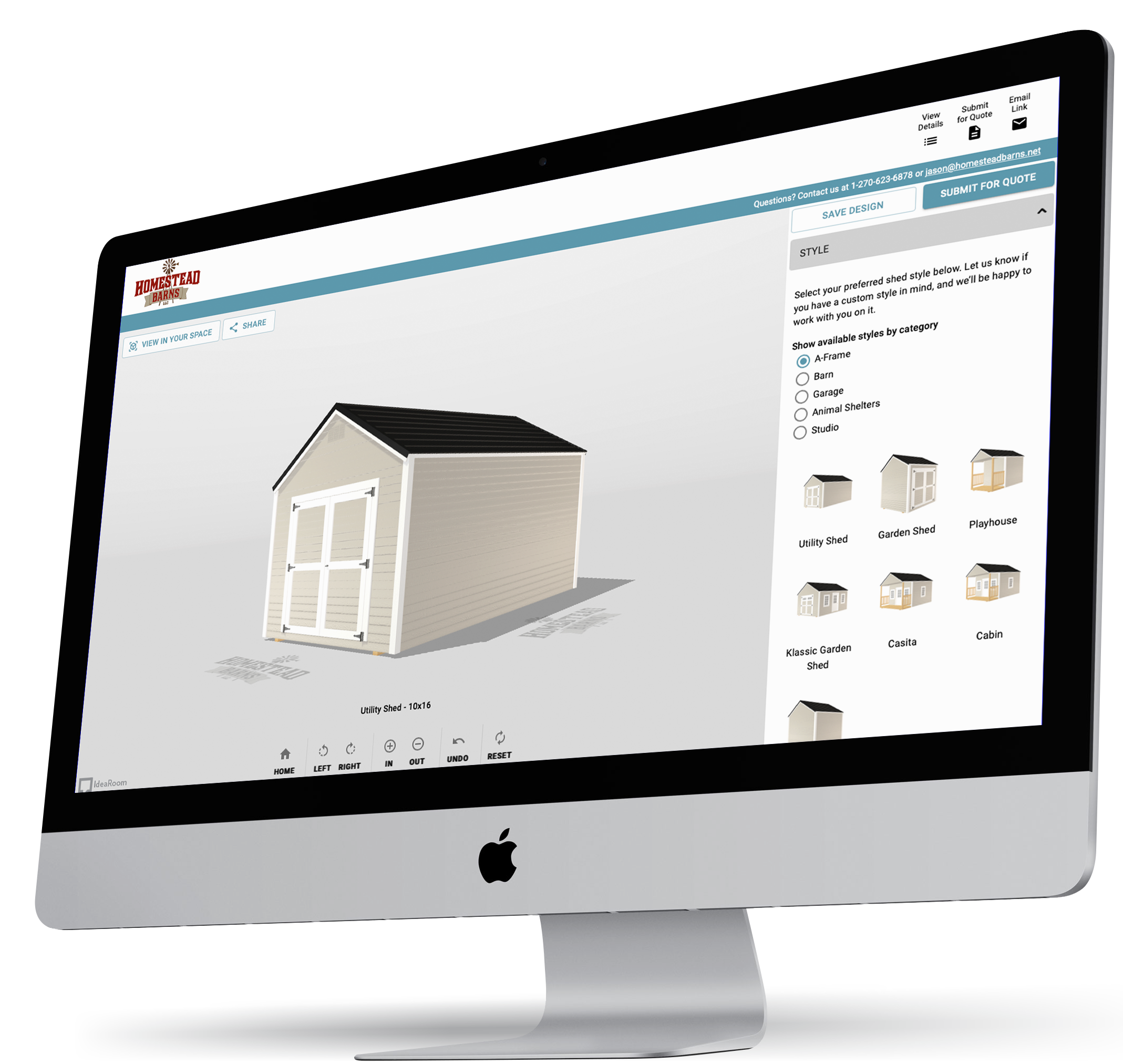Garage
Do you need a place to park a vehicle inside, tinker with old cars, or fix up your truck? Do you have a boat or antique car that needs a home? Our Garage is a sturdy structure built for heavy-duty use.
Usually, we build our sheds with 2×6 floor joists 16” on center. For the Garage, we place the 2×6 floor joists 12” on center. The large roll-up door on the end allows for vehicle access, and a solid fiberglass entry door on the side gives you a place to slip in and out.
The Garage also has a 2’x3’ window and air vents that are positioned to create optimum ventilation and temperature control.
Specifications
- Buildings are built on 4”x6” pressure treated skids.
- Skids are notched 3/4” at each floor joist to provide maximum strength.
- All exposed wood is (“Wolmanized”) pressure treated and has a lifetime warranty against termite damage and decay.
- Pressure treated CDX plywood floor decking is placed with staggered joints for added strength.
- Pressure treated premium grade siding is used on all buildings. Premium grade OSB is used for roof decking.
- Fiberglass seal down shingles are used for roofing.
- Aluminum drip edge is used to keep interior wood from getting wet.
- Heavy duty 2x4 reinforced doors are designed to seal out rain and rodents.
- Doors are key lockable for your protection.
- All exposed nails are of the ring shank style and thick coated galvanized for maximum strength and do not rust.
- #1 white grilled windows
- All buildings are treated with a weather resistant sealer.
- Series of air vents are positioned to create optimum circulation and temperature control.
- Double 2x4 every 4’ on wall framing.
Garage Sizes


















Custom Options
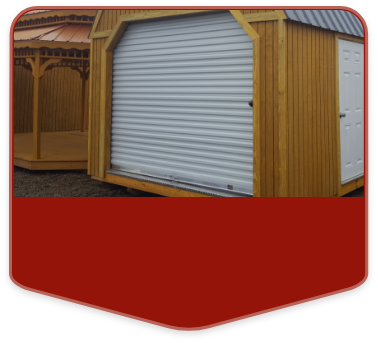
9' Roll-up Door
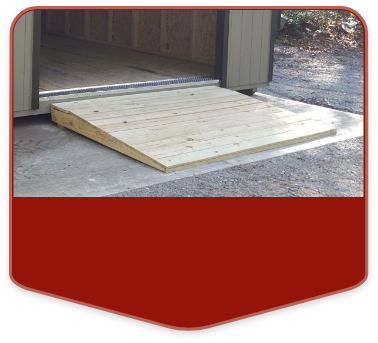
6' Heavy Duty Ramp
